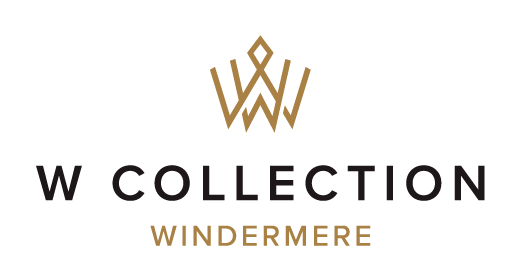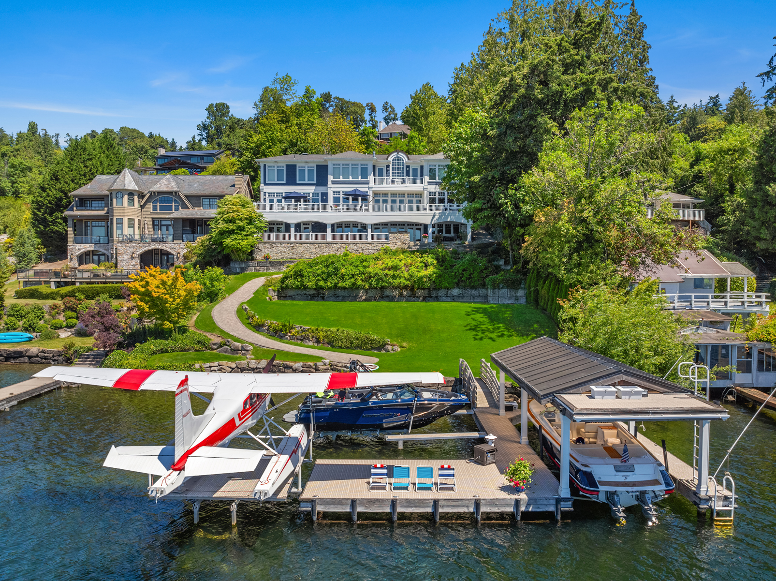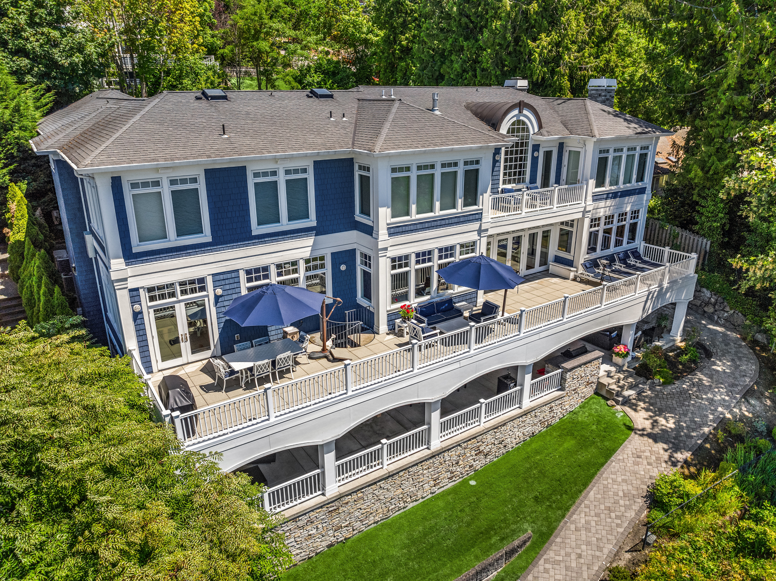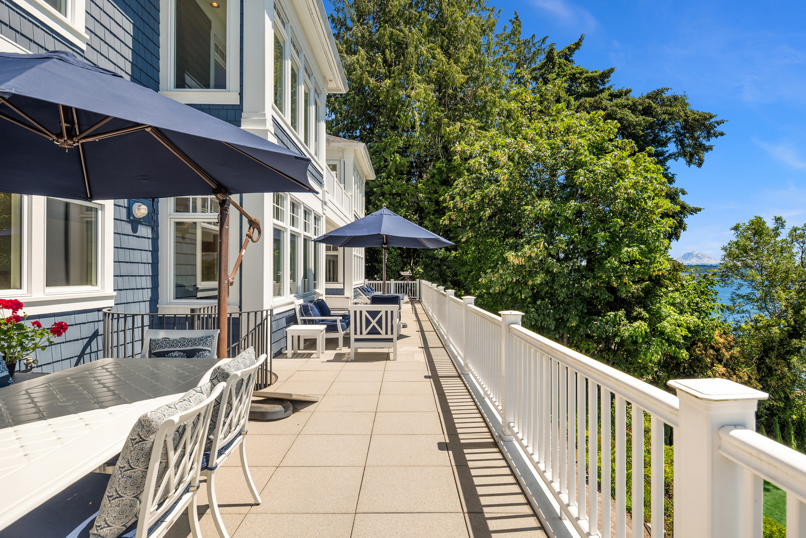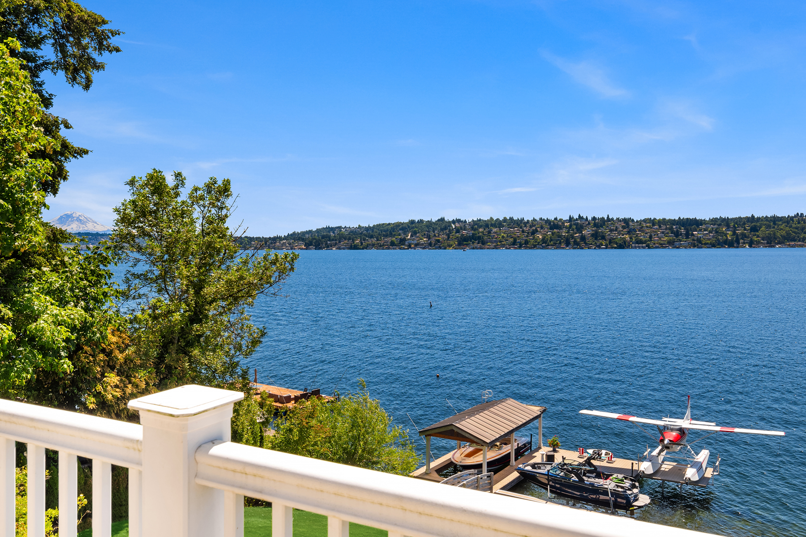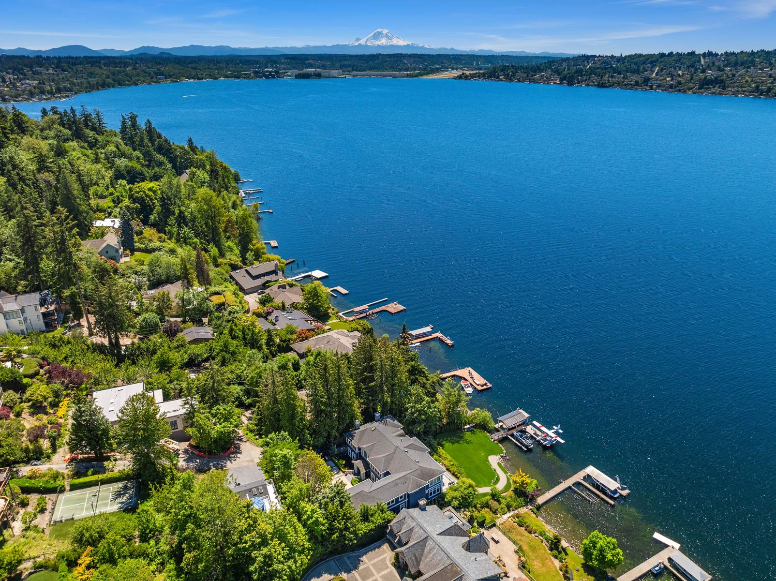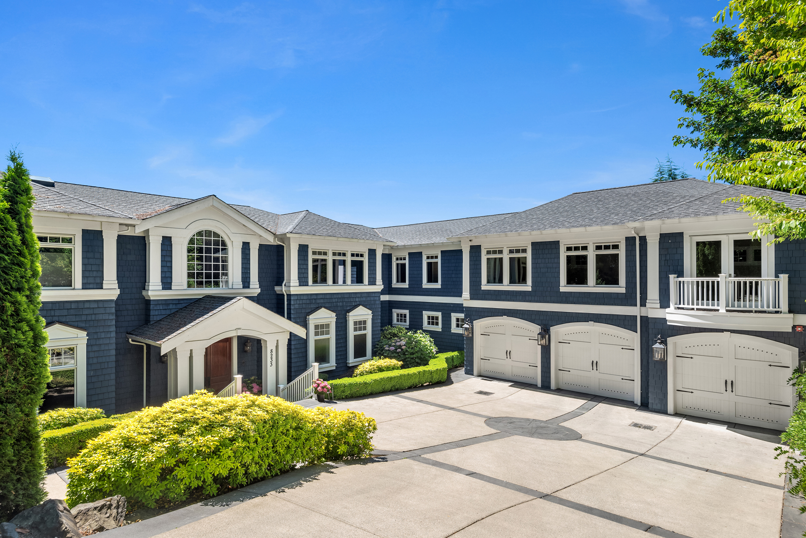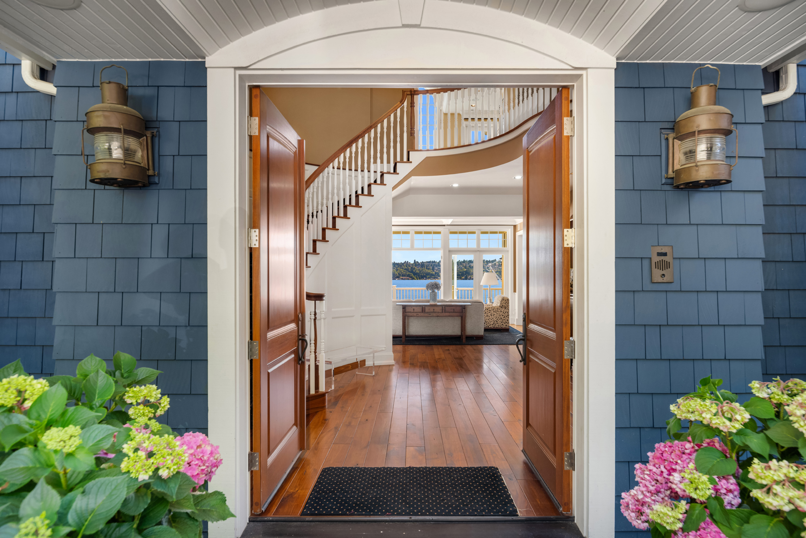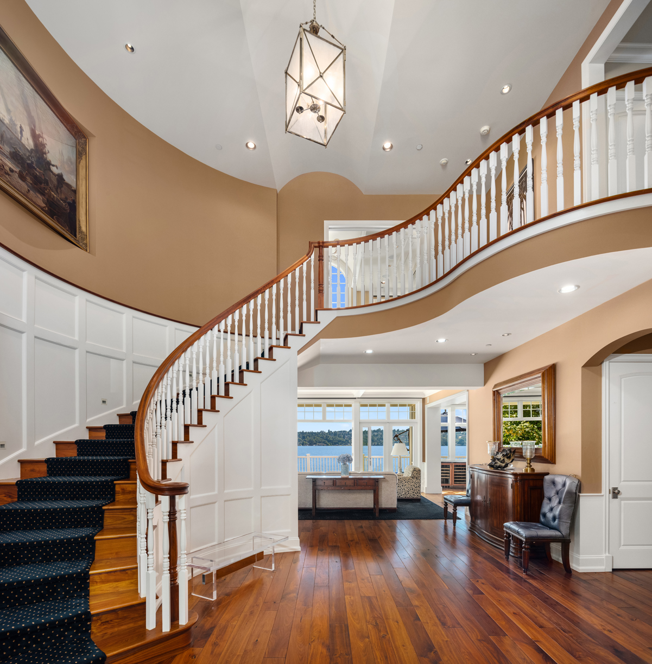SHARE
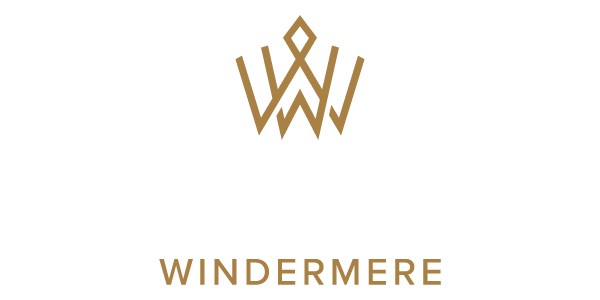
LUXURIOUS LAKESIDE RETREAT WITH STUNNING VIEWS & PRIVATE DOCK
Perfectly set back from the water, this bright spacious home features an expansive lawn and fabulous decks, offering both privacy and exceptional spaces for living and entertaining in style. Every room is enhanced with walls of windows that capture sweeping views of Lake Washington, Cascade Mountains, and stunning sunsets. Spectacular 100’ of waterfront with private covered dock and boat lifts. All 4 bedrooms en-suite with lake views. Primary suite has a separate living room with private balcony. Magnificent craftsmanship, thoughtfully laid out, custom built home including an elevator, separate charming Lighthouse ADU, and 9 car garage space. It is a fusion of sophistication, size, warmth, and sought-after waterfront lifestyle.
Mercer Island, WA 98040
MLS 2357413
FEATURES OF THE HOME
-
~100’ of Waterfront with private dock
-
Two boat lifts and room for sea plane
-
West facing with views of Lake Washington and Mt. Rainier
-
Garage space for 9 cars
-
Custom Built 2008
-
Lighthouse ADU 900sf
-
All Bedrooms ensuite with views of the Lake
-
Elevator to all three floors, Generator
-
Large entry with curving walnut staircase
-
In ceiling speakers throughout the home and outside upper and lower decks
-
Control 4 Control Pad for TV’s, speakers, security cameras all throughout the house and synched to phone as well. Remotes also that will control the Control Pad as well.
-
Powder room with granite counters
-
Walnut floors throughout
-
Office/Mail room space off Family room/Kitchen
-
Gourmet kitchen with large granite island
-
Two sinks both with Insta-Hot
-
Two Fischer-Paykel drawer dishwashers and one Miele dishwasher
-
Wolf Stove and Oven, Sub Zero refrigerator, microwave
-
New True ice machine
-
Large walk-in pantry with sliding door and beverage fridge
-
Family room with TV and Fireplace off kitchen
-
Kitchen, Dining room, Family room, Living room, Main Home Office all have Lake views
- Dining room with views of the lake has custom built in cabinets and a low wall of Perlick wine fridges that can hold up to 400 bottles of wine
-
Living room has French doors that open to the expansive deck
-
Small wet bar in the living room with sink
-
Main Home Office with fireplace, tv, built in bookshelves, built in granite desk with electrical in cabinets for printers, computers, and other electronics. Lake and mountain views.
-
Office bookshelves slide open to the unfinished room that already has a fireplace, floors/ceiling, and lighting installed. It is just waiting for drywall, flooring, and your stylistic touches
-
Motorized Lutron Shades with control pads throughout, Vantage lighting system- both systems allow for timing of lights on/off and shades up/down
-
Large deck with incredible views of Mt. Rainier, Lake Washington, and the Cascades that runs the length of the house with gas & electric hookups
-
Spiral staircase on main deck leads to lower-level expansive covered deck
-
Garage 3 car attached with walls of built-in storage, sink, and warm/cold water hose outlet
-
Ample parking in the large level driveway in front of the home
-
Large Primary Suite with views of Lake Washington, mountains, and TV
-
Primary Suite includes a full separate room with couch, fireplace, and TV with views of the Lake and mountains
-
Small deck off Primary Suite
-
Primary Suite bathroom includes large soaking tub, double vanity, shower with control pad to control multiple shower heads, colored light options, temperature control. Also includes separate lavatory room, and walk in closet with a window and rolling ladder for higher shelves
-
Motorized shades in every room upstairs
-
All 3 additional bedrooms are ensuite with views of Lake Washington. All three bathrooms plumbed for dual showerheads if desired
-
All rooms with speakers in ceilings
-
Game and TV area just outside of bedrooms with windows and bench seat
-
Large laundry room with a sink and windows
-
Very large kid’s playroom with windows, wired with cameras to monitor kids at play while cooking or elsewhere in the house, in ceiling speakers, plumbing in walls to allow for additional amenities or build out as mother-in-law unit over garage
-
Large linen closet in hallway
-
Two sets of stairs – one on either end of home to get to the main and lower levels
-
2000 bottle, climate-controlled wine cellar with blown glass lighting and center island
-
Full bar with Lake views and sink, dishwasher, ice machine
-
Bar mirror turns into TV screen with control pad
-
Living room with TV and Lake views
-
Weight room which could be converted to a pool room with Lake views
-
Full laundry and sink
-
Bathroom with steam shower
-
Ensuite Bedroom with French doors that open to back deck
-
Heated floors throughout
-
Crafts, Gift and wrapping paper room
-
Several large storage areas
-
Large Full length of house covered deck with outside seating area with fireplace and TV, built-in BBQ space with gas & electric, outside shower, spiral staircase that leads to upper deck
-
Hobby/wrapping gifts room
-
Large lawn for playing down by the water or by the home
-
Sprinkler systems throughout the entire property
-
Lighted stone paved path from house to dock
-
Small beach area with stone steps for Lake access
-
Covered boat slip with boat lift
-
A second boat slip with boat lift
-
Ample room for float plane docking
-
Large dock with plumbed water and sitting area
- Mooring whips for guest boats
-
Four HVAC systems – Boiler (floors and hot water) and three Forced air systems
-
Generator for the home
-
Equipment room for Security System and Electronics as part of Hobby Room
-
Central AC throughout
-
Central vacuum throughout
-
Speakers, cameras, tv, security system all on Control 4 and able to control via phone or control pad
-
Security system throughout with interior and exterior cameras
-
Motorized Lutron shades and Vantage lights all controllable throughout the homes touchpads -set with timer if desired
-
Views of the Lake and Sunsets
-
900 square feet fully built out to match the home
-
1 bedroom, 1 bathroom, full kitchen with granite counter tops
-
Main living space contains sliding doors that open up to the main deck that runs the full length of the lighthouse
-
Staircase leads up to sitting room with a door to an upper outside deck
-
Windows abound in the light filled living quarters that can be leased out as desired
GALLERY
VIDEO TOUR
AREA MAP
EXCLUSIVELY PRESENTED BY
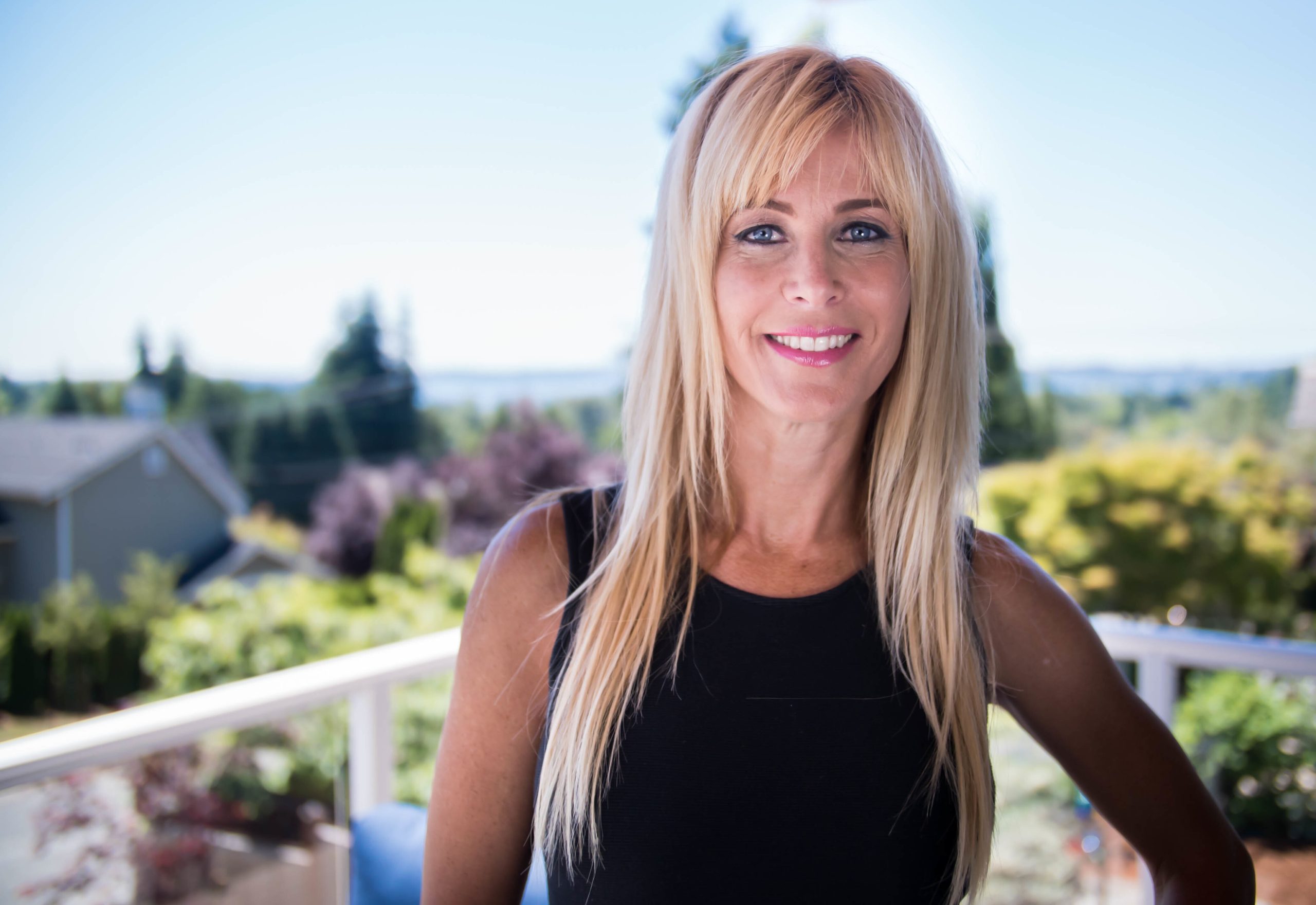
KATHI GREEN
Broker
Windermere Real Estate/East, Inc.
M: (206) 641-4545 | O: (425) 455-5300 | KathiGreen@Windermere.com | KathiGreen.WithWRE.com
